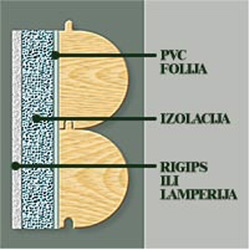Construction of the wood cabin
We work as a freely standing statically stable object according to the system of prefabricated objects on pre-prepared foothill. The elements of the wood cabins, logs, are reducing to the appropriate floor height (260 cm – height of the apartment or height at the customer’s request), after which we are setting up a floor structure in the form of bearing beams. We engrave the beams as well as joist at the connection sites in the chambers. After that, we reducing the elements of the carpentry on the first floor or the attic, depending on the purpose of the object and the customer’s desire. On the raised height of the attic or the floor, we set up a roof structure in the form of horns. Through horns we grab the lampery on the installation of hydro insulation in the form of PVC foil, and through it in the direction of the horns 30 x 50 mm battens. We place thermo-insulation (tervol or pressed styrofoam) between the rails, and after all, we place the boards on the boards. Over the boards, we place a roof covering, bituminous tegola, and in the case of the use of tin roofing roofing covers, we slide the strips in the horizontal direction on which we mount the tiled roof cover.

