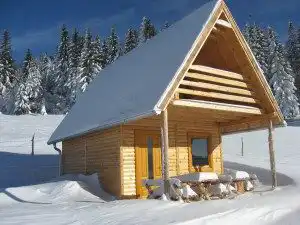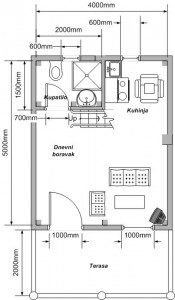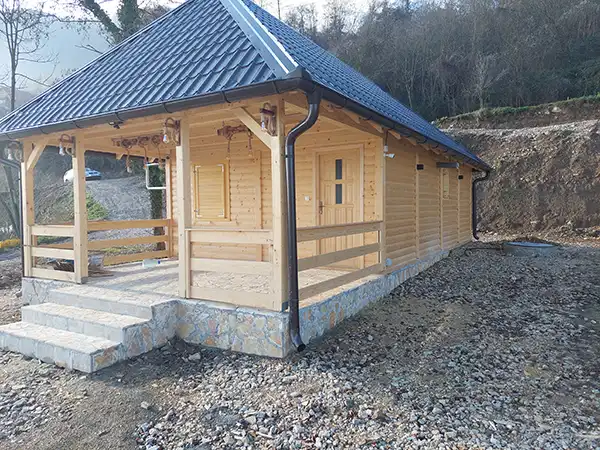Mountain log cabin
OMORA 42+14
A distinctive visual feature of these cabins is the roof structure, whose slope provides effective protection against mountain winds and snow accumulation, contributing to the durability and stability of the building.
The “Omora 42 + 14” model has base dimensions of 7m x 4m, creating a total area of 28 square meters on the first floor, where 20 m² is dedicated to the interior and 8 m² to the entrance porch and terrace. The interior is functionally designed and includes a living room, kitchen, and bathroom.
The upper floor features a spacious 22 m² bedroom, perfect for rest and relaxation, along with a 6 m² balcony, offering a beautiful view of the surroundings. This model is an excellent choice for those seeking a comfortable retreat in nature, whether for vacation, recreation, or year-round living.



Made to order

The layout and selection of interior elements can be customized according to the buyer’s preferences, allowing complete flexibility in space design. Additionally, there is an option to add a sleeping loft, making efficient use of the high ceiling and providing extra usable space. The dimensions of the structure can also be modified to meet the buyer’s needs, offering a personalized solution for every project.