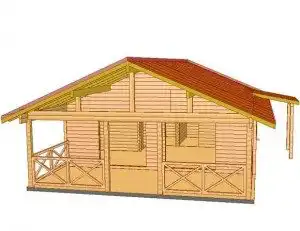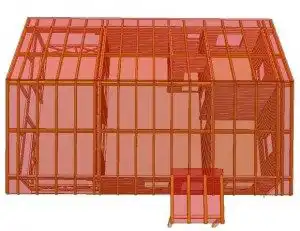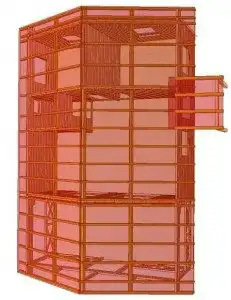Mountain log cabin
OMORA 25+10
“Omora 25 + 10” is a model that belongs to the “Mountain Cabins” group of structures. “Mountain Cabins” can be either single-story or multi-story buildings. The first level can be a stone-built basement with the second level made of wood, or both levels can be wooden. In terms of exterior design, the main visual characteristic is the roof structure, which provides excellent protection against mountain winds and snowdrifts.
“Omora 25 + 10” has base dimensions of 7m x 5m, resulting in a total area of 35 square meters, with 25 square meters allocated to the interior and 10 square meters to the entrance porch and terrace. The interior consists of a living room, kitchen, bathroom, and two bedrooms.



Made to order

The layout and selection of interior elements are customized according to the buyer’s preferences. Additionally, there is an option to add a sleeping loft, making effective use of the high ceiling. The dimensions of the structure can also be adjusted to meet the buyer’s needs.